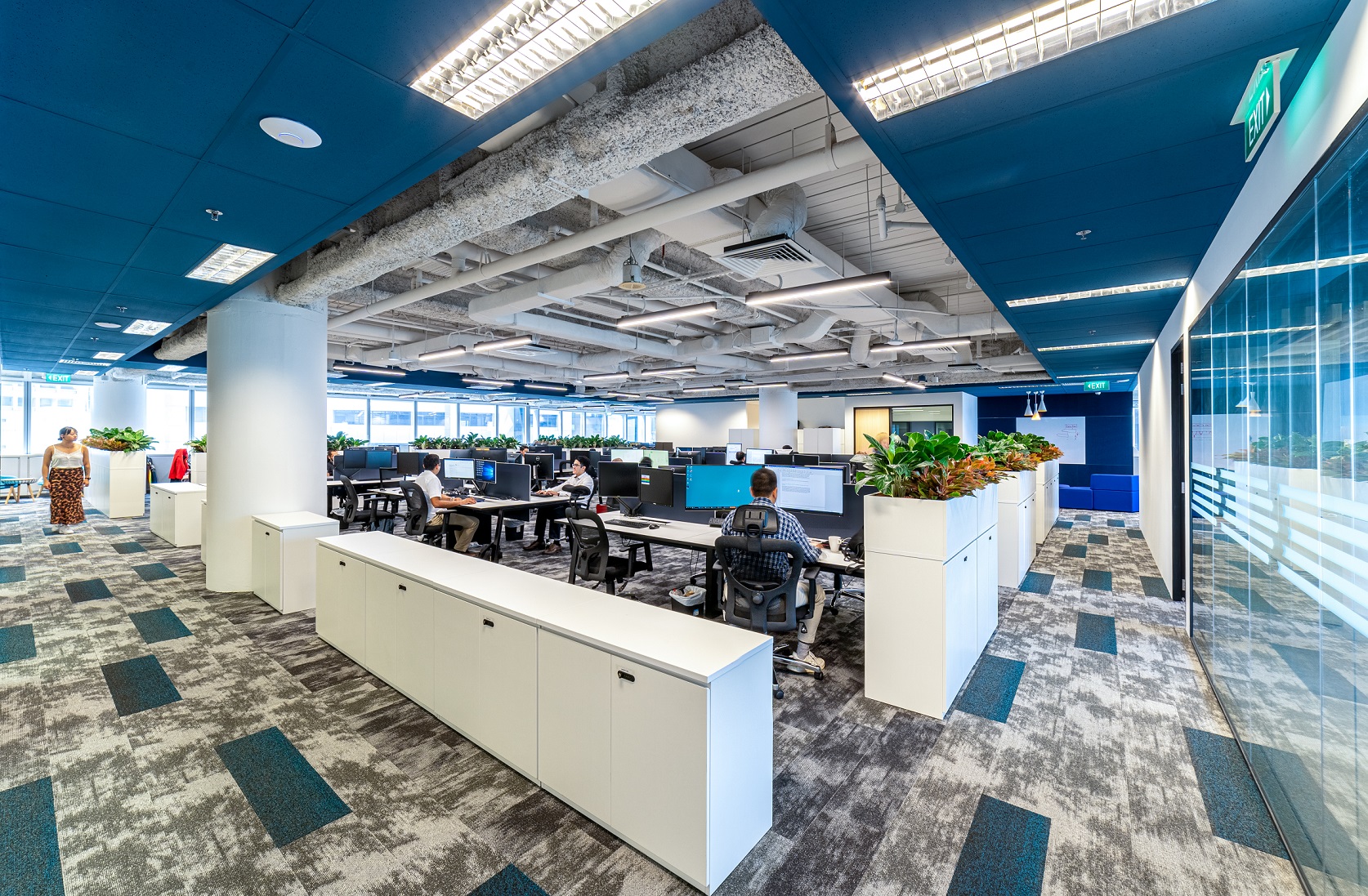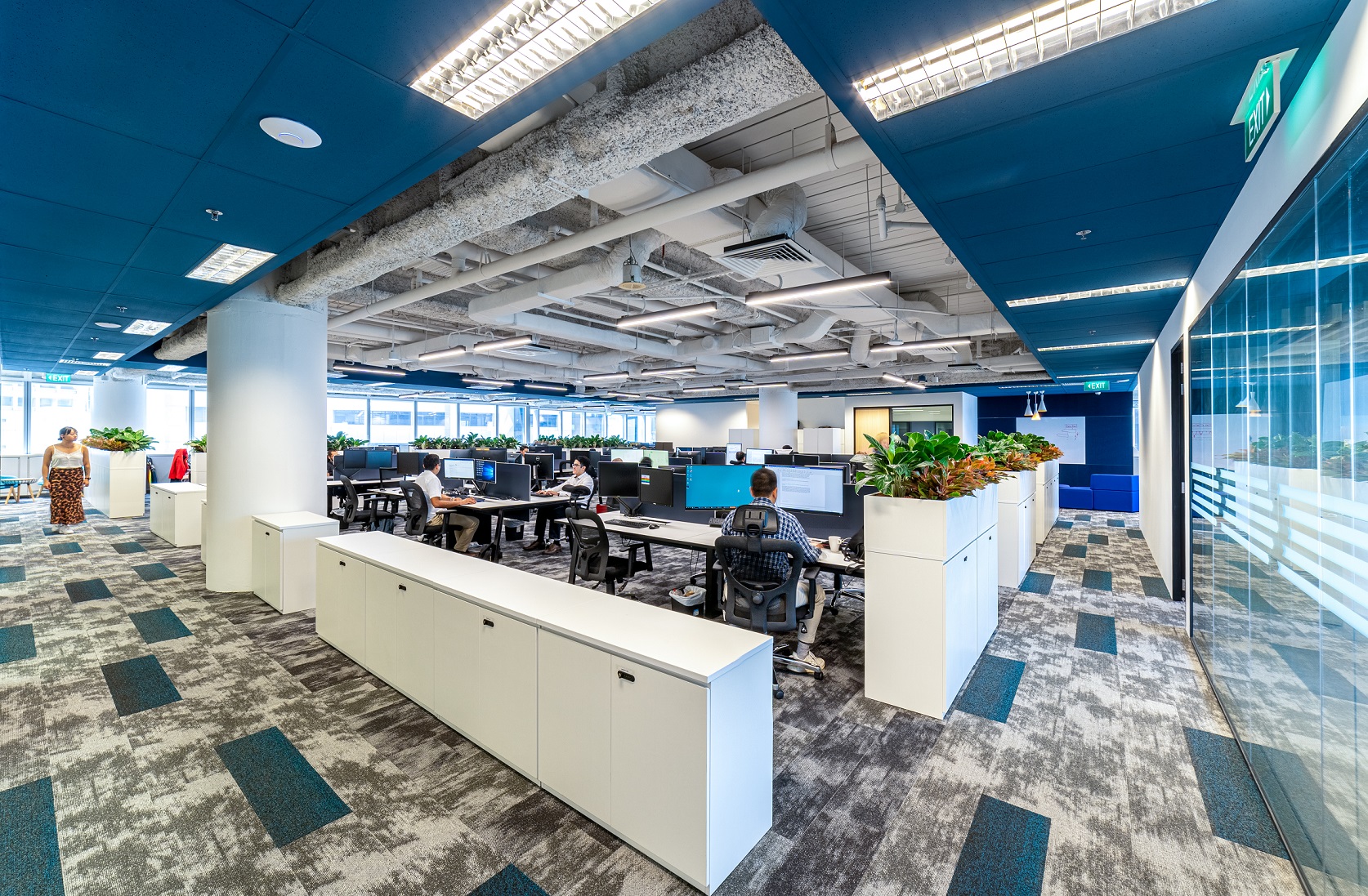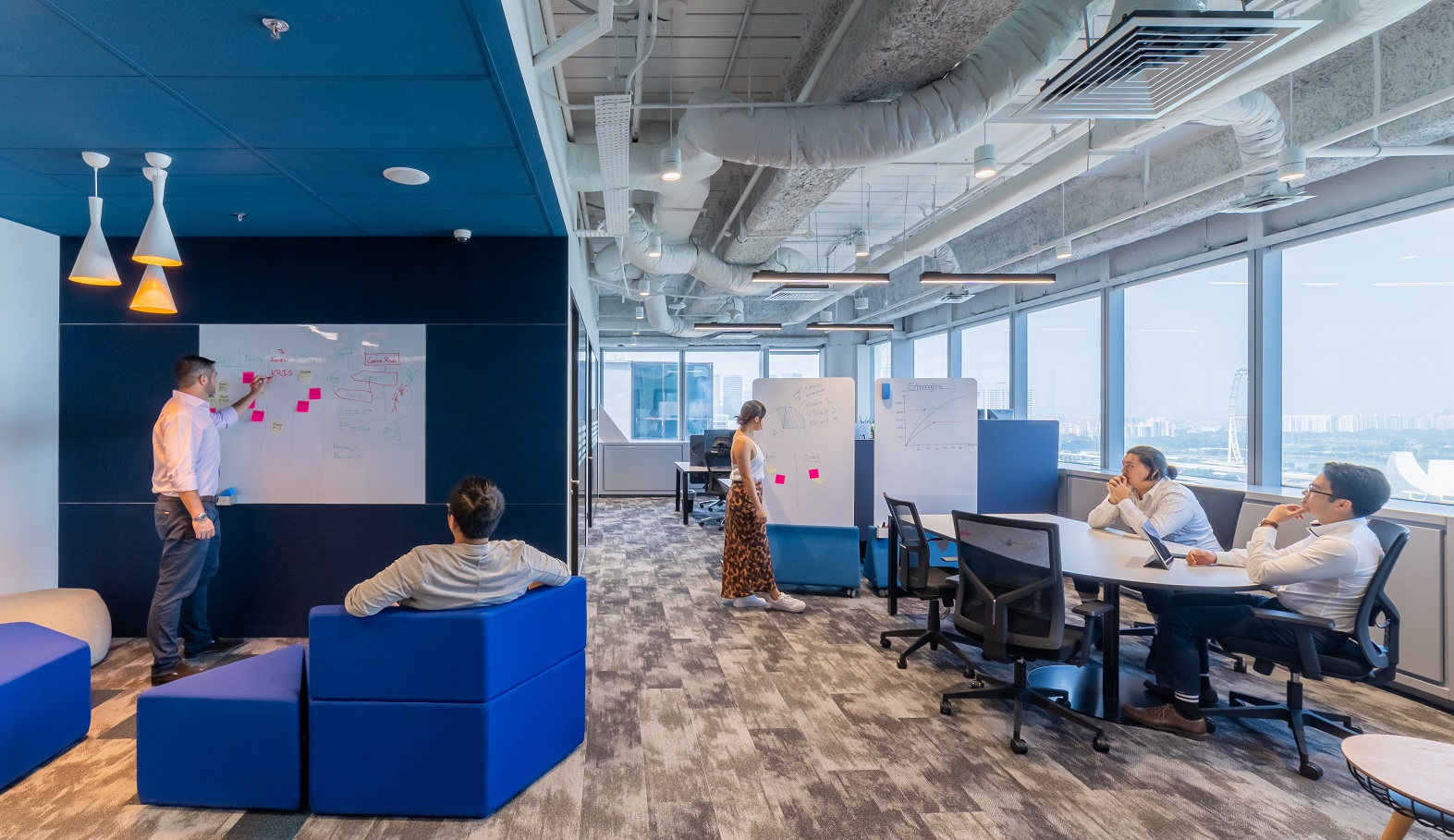
3 design strategies that helped Control Risks Singapore successfully transition to a new work style
When switching from a traditional to a dynamic work style, there are some questions that the management needs to carefully consider. They need to make sure that the change makes sense for their industry and the particular work that their firm does, and ensure that they have the right workplace technology to support the change.
Definitely lived up to billing. Reliable and responsive. Excellent consulting, execution, and client management.
- Steven Westervelt, Associate Director
But most importantly, they need to keep in mind the human aspect of the organisation. How will the workforce be impacted by this change? What are the ground realities of how people actually work? Will the change be too disruptive over the long term? At the end of the day, the management needs to make sure that employees are on board with the change — and that they understand why it will benefit them.
When Control Risks, the global risk and strategic consulting firm, opted to transition to a new, activity-based working model in Singapore, they had similar concerns too. Before the transition, they operated from a largely traditional office space, where employees would work quietly by themselves, from the same spot every day. However, the way they worked was rapidly changing, and the management truly saw an advantage in a workspace that would promote collaboration, flexibility and innovation.
Here’s how we helped them navigate this change successfully through an efficient design and workplace strategy.
1.Involve employees in the process
This is one way to get people truly excited about switching to a new workstyle — and it contributed greatly to the successful transition at Control Risks. We held design workshops where we took employees through the changes we had planned. We invited them to tell us their preferences and ensured that their selections were featured prominently in the final office interior design. For instance, the baby blue chairs you see in the pantry were picked by a majority vote from a bunch of other colours. Similarly, the bright blue fabric used in the seating booths was a popular choice among employees.
These choices extend further — we included options for employees to modify and personalise their own workspaces based on their preferences. There are height adjustable desks for those who asked for them. Workdays are made more ergonomic with tools like dual-arm monitors so that nobody is forced to work in a cramped position all day. Offering and honouring these choices are important — they give people a sense of ownership of the new space, rather than making them feel like they’re being forced into a new way of working.
2. Identify and solve existing pain points
One important step to a successful workstyle transition is to tackle the spatial elements that are currently not working for employees. At the Control Risks office, we found that people were not really utilising the old breakout area. Upon investigating, we found that this breakout space was located in one corner of the office. It did not receive much natural sunlight, so it was dark and uninspiring. To rectify this, we designed a new breakout area — this time, in a much more accessible part of the office. With expansive windows, this new space is flooded by sunlight during the day and looks over gorgeous views. We added in comfy seating to make the room more welcoming so that people will actually want to come there to socialise and bond with their colleagues or use it for special events like birthdays.
Another thing we noticed was that earlier, the work area was defined by a hushed atmosphere — with employees working in isolation with their headphones on. We realised that people were not collaborating because the office space design did not really allow for it. To enable collaboration and communication, we conceptualised a workspace with informal meeting rooms and chic huddle spaces. When people want to have a discussion, they can retreat to these nooks and talk without worrying about disturbing their colleagues. We also added in spacious boardrooms with operable walls, which can be opened up or segmented off, based on the number of participants in a meeting. For confidential calls and teleconferences, we have phone booths that offer both comfort and privacy.

3. Design to encourage the transition
Nothing makes employees resent a new work style more than when they are forced to operate in a setup that does not make sense for their job role. So, rather than blindly executing an open, activity-based working set up throughout the office, we implemented it only for teams that would truly benefit from it. After achieving an in-depth understanding of the way they work, we introduced agile desks for the sales department but retained fixed desks for the IT and HR teams. This allowed for optimal collaboration and workplace productivity, with minimal disruption.

When switching to an agile workspace for the first time, it is important to keep certain practicalities in mind. For instance, those who have unassigned seating will need space to store their bags and other belongings. We included lockers to ensure that the change was not an inconvenience for these employees. It can also be tricky for people to find their way around in an open space with no assigned seats or other traditional markers. That’s why a striking ceiling design element was developed to serve as a wayfinding device.
Apart from this, we made the work areas really aesthetic, which helped us get people truly excited to work there. We put a strong focus on wellness with lots of natural sunlight, indoor greenery, soothing light fixtures and comfy, informal seats. The overall layout was designed in accordance with the principles of Feng Shui. The large aquarium in the reception area was incorporated as a symbol of auspicious harmony. It represents a perfect balance of all the 5 elements of Feng Shui — water, wood, metal, earth and fire. We also added in a quiet room, where people can go to rest, meditate or simply to enjoy a few moments to themselves. It features lush rugs and a cosy sofa bed that can be opened up into a mattress for a power nap. This enables people to enjoy some quiet time and ensures that no one feels overwhelmed by the open spaces and agile way of working.
Is your firm considering a transition to a new work style too? Let’s discuss how you can manage change early on, with an efficient design strategy.
