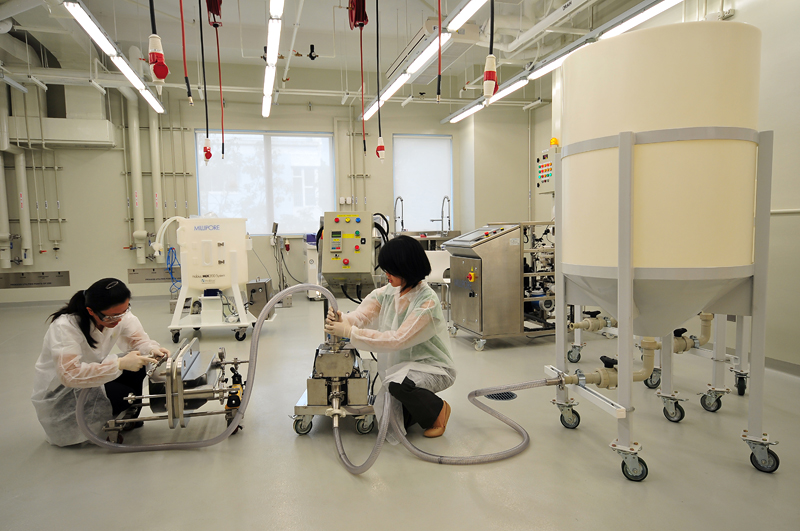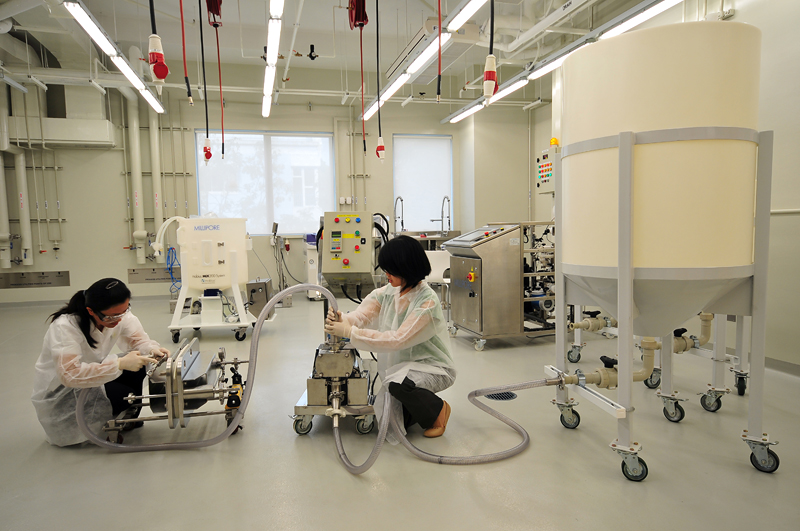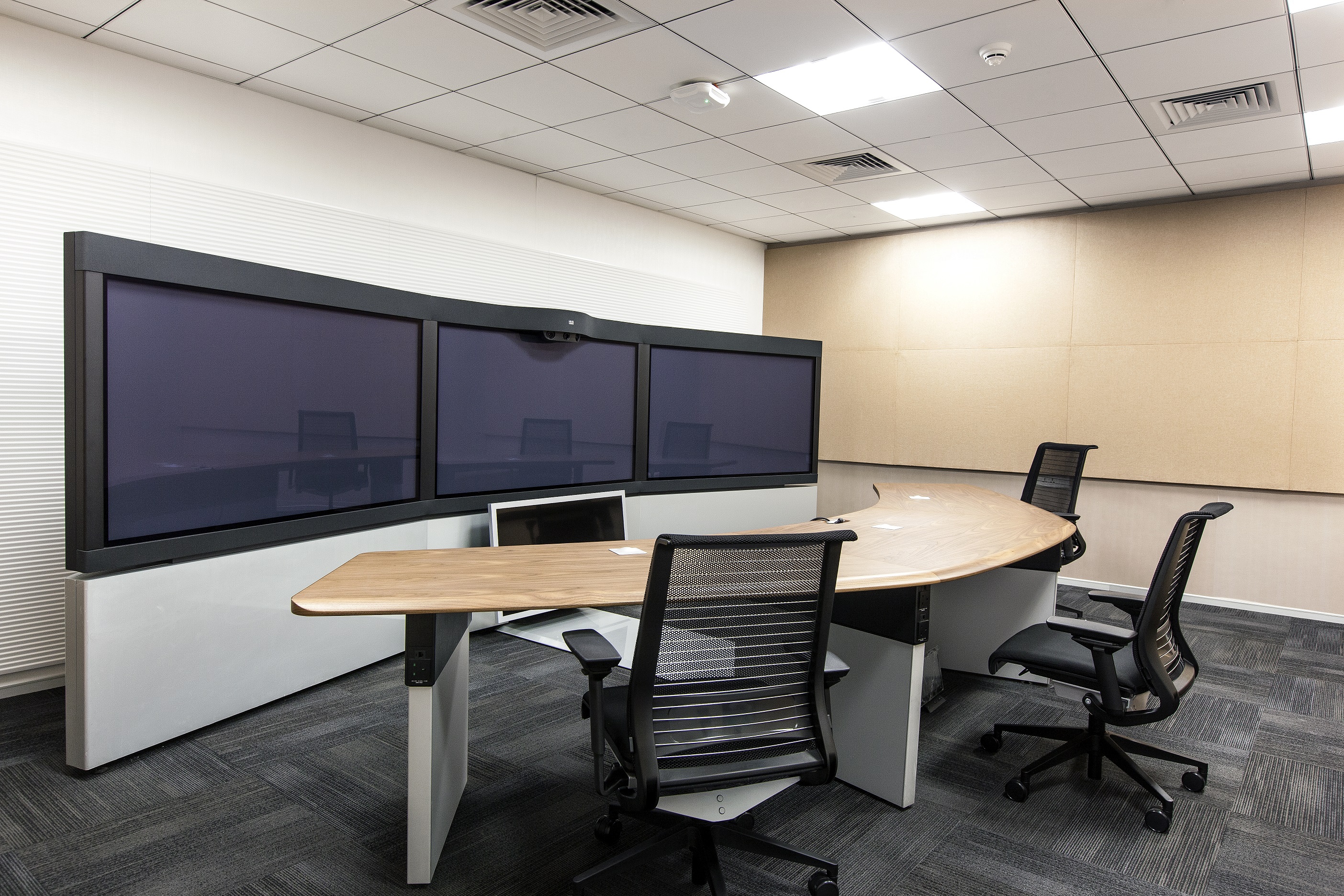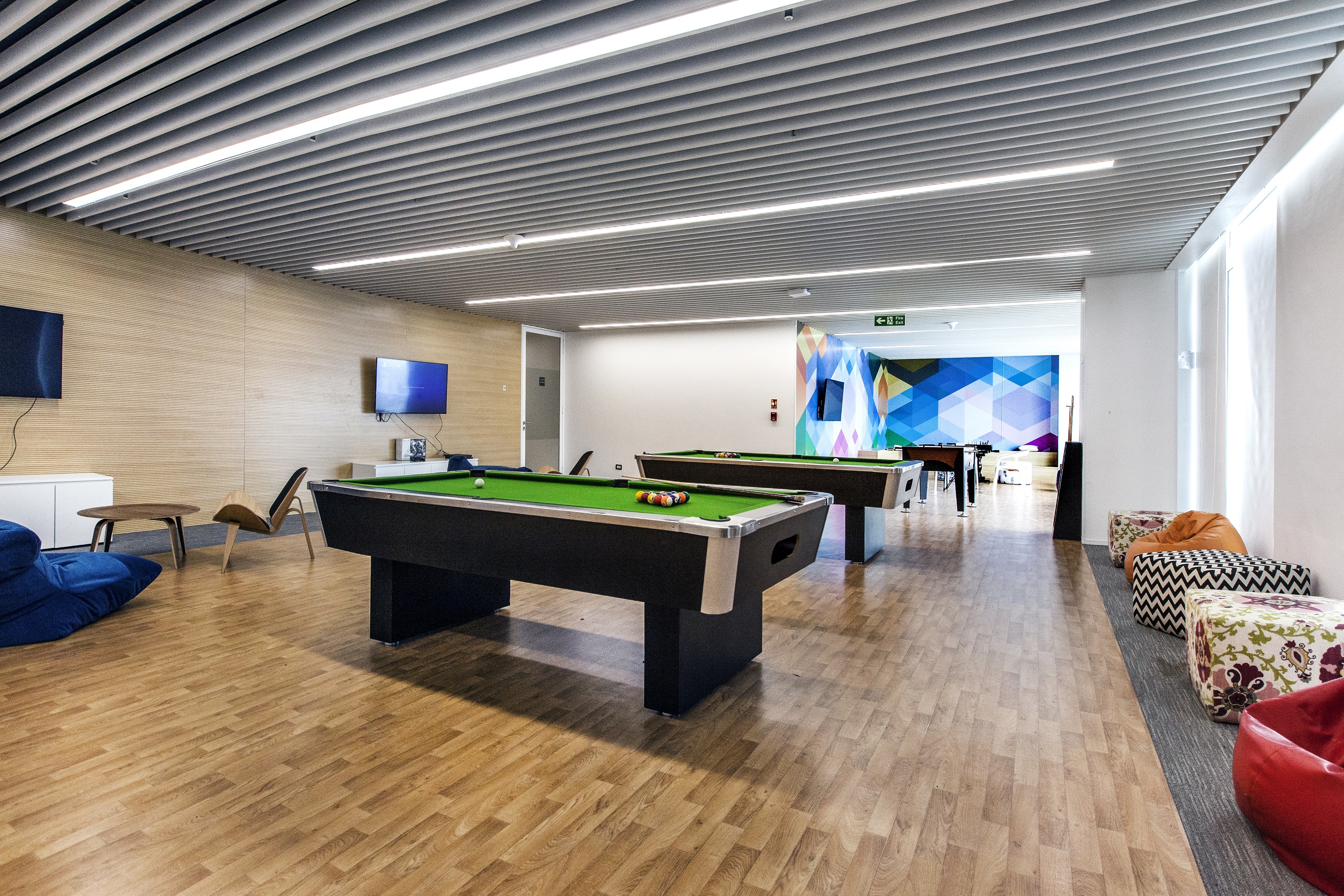
Health is wealth: A design-led perspective on Singapore’s thriving healthcare and pharmaceutical industries
Cutting-edge research infrastructure, a fantastic biomedical talent base and conducive policies — these are the three major things that a country needs to set itself up as a pharmaceutical hub. Singapore checks all the boxes.
The pharmaceutical sector is thriving globally, thanks to the changing needs of the young generation, the requirements of an ageing population, and the increasing demands for new medicines and better healthcare products. As one of the most developed countries in the region, Singapore offers an attractive base for biomedical research and development, production, and distribution. Its location also makes the country a gateway to the entire South East Asian region. As a result, some of the top names in the pharmaceutical sector have set up shop in Singapore in the past few years.
The pharmaceutical sector also receives immense government support in Singapore. As per the Research, Innovation and Enterprise (RIE) 2020 plan, the government intends to invest S$4 billion in health and biomedical sciences, and S$3.2 billion in advanced manufacturing and engineering. It is also sponsoring initiatives like Professional Conversion Programmes (PCP), which help train and up-skill employees and prepare them to take on the jobs that are opening up in the pharmaceuticals and biologics sectors.
Given this rapid evolution, it is worth delving into what it takes to design and set up a pharmaceutical facility in Singapore.
1. Quick implementation and the ability to scale up as needed
With the sector going through such meteoric growth, quick implementation and the flexibility to scale up are significant logistical factors to be considered. This has given rise to a ‘plug-and-play’ approach that proves convenient when it comes to setting up new pharmaceutical outfits.
Facilities like Tuas Biomedical Park are equipped with roads, power, water, gas, sewer and all other specific infrastructure needed for biomedical manufacturing. Association with third parties lets it provide other necessary utilities like steam, chilled water, waste treatment services. This makes it extremely easy for a new pharmaceutical or biomedical company to set up operations here, with minimum time, cost and effort. When it comes to research and development activities, companies can look at biomedical centres like Biopolis, which not only houses labs and research facilities, but also offers collaborative opportunities between various scientific communities.
Even standalone pharmaceutical units can design their facilities in a way that helps them grow and scale up. Lightweight furniture and modular spaces can help make an office more dynamic and better able to handle a changing workforce. As with most modern roles, long hours and hectic workdays are a part of the job. Office design that ensures comfort, productivity and workplace wellness helps a company attract talent within the industry. Additionally, companies that focus on their employees’ overall experience, notice a 40% lower turnover than the average company — a major bonus in fast-evolving sectors like this, where a high attrition rate can hinder growth.
2. Regulation compliance

Setting up a pharmaceutical facility or a biomedical hub involves specific design intricacies, unique to the industry. These facilities need to follow strict regulations and design guidelines in order to ensure complete immaculacy of the manufacturing process. Even the slightest aberration can mean severe health risks for consumers and massive liabilities for the company.
This is why, understanding the process flow is crucial, prior to the planning and conceptualisation stage. The space layout needs to follow a logical progression that aligns with the production or manufacturing process. Any machinery and laboratory equipment need to be precisely positioned, so as to minimise the scope for confusion. Strict guidelines need to be adhered to when planning out the storage units too. For instance, sensitive raw materials, finished products and toxic wastes will all need to be stored under different conditions, and design provisions will have to be made to ensure that there is no cross-contamination.
Pharmaceutical facility design goes beyond just the physical aspects of the space — it also needs to take into consideration intangible factors like air and steam quality, temperature, type of water, electrical load, the difference in air pressure between areas, and humidity. Depending on the product being manufactured or the results being tested, these factors can greatly affect output. Smart HVAC systems, airlocks and cleanrooms are some design solutions that can give researchers greater control over the environment in which they work.
3. People-focused workspaces
Personnel flow is yet another important factor that affects pharmaceutical workspace design. Designers need to pay special attention to employees’ movement from one area to another and create a space that will regulate the flow of traffic, restrict unauthorised access to sensitive zones and prevent cross-contamination by unassuming staff members.
However, in trying to design around these requirements, many pharmaceutical facilities end up erring on the side of caution. Their employees work out of overtly formal spaces that are linear in design and static in functionality. Our studies have shown that the pharmaceutical sector records the highest underutilisation of space — with about 40%- 50% of the work areas not being used optimally.
Today, biomedical research is as collaborative and interactive as any other modern industry. Workspaces, therefore, cannot be isolating and uninspiring — they should encourage flexibility, impromptu collaboration and activity-based working. They should be tech-enabled, so as to offer employees the benefits of smart sensors, AI capabilities, 3D printing or any other facility they may need to enjoy a more productive workday.

Our design benchmarking analysis observed high utility for small and medium seating formats where small groups of up to 6 people can gather to brainstorm and work together. Well-designed collaboration zones, 4-6 person tech pods, dynamic theme-based seating options, and huddle spaces equipped with screens and whiteboards are all great ways to meet these design demands. Important too, are the social spaces like the cafeteria, break-out zones and lounges, where people can gather to eat, drink and socialise.

If you are looking to foray into this lucrative sector in Singapore, or already have an existing pharmaceutical outfit that you want to expand, you’ll need to keep these design considerations in mind. We can help you carve out a workplace strategy that’s just right for you. Let’s discuss.
